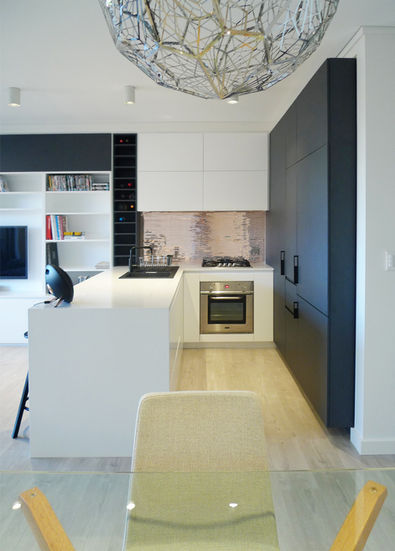
Pitt Street Apartment
A simple brief for the refurbishment of a modest apartment. The breif presented was to maximise functionality of space and the appearance of light to create a more livable home.
Floor to ceiling joinery helped to maximise storage and create a generously proportioned kitchen within a tight footprint.
A joinery wall extending from the kitchen into the living room provided opportunity for display shelving and storage ancilliary to the space. The contents within the bookshelf intended to grow over time and eventually help to create a lived in home.
lighting was reworked inside and outside to provide better task and mood lighting for everyday use and for entertaining.
The colour scheme selected aimed to create a sense of home utilising a simple selection of of materials. Textured and smooth, shiny and matt, light and dark. The detailed fitout design tailored to the clients life.
Project completed by Chris Bonanno
WHAT
Apartment Fitout
WHERE
Sydney NSW
WHEN
2016





